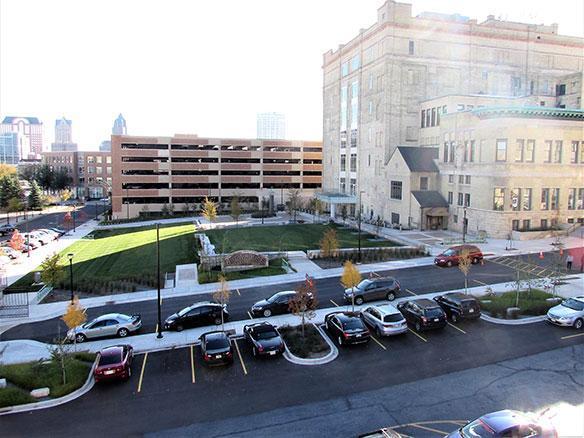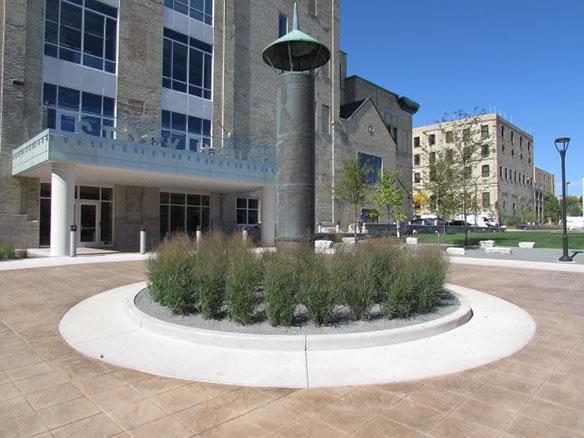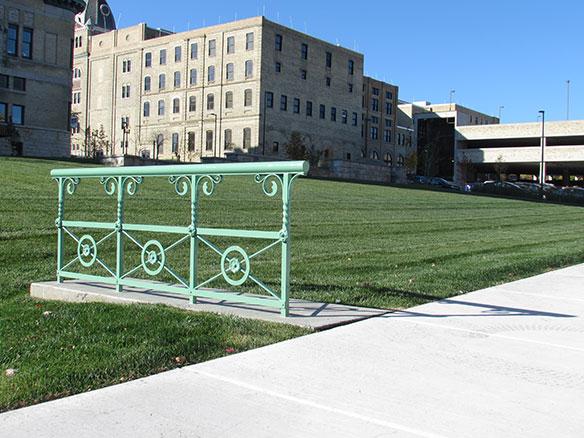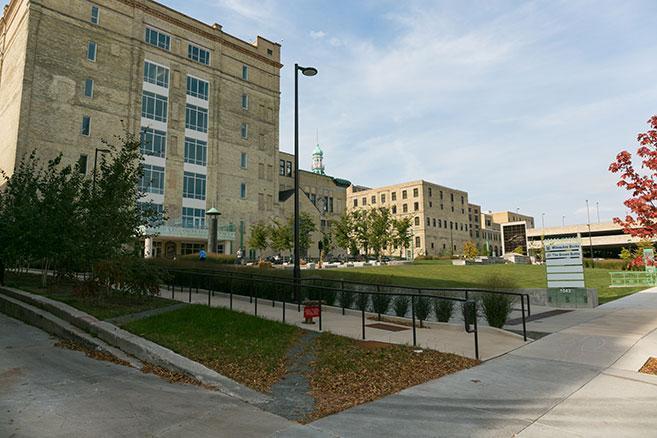Schlitz Park Brewtown Square
Landscape Architecture, Site Design | Wisconsin | Back
Challenge
Undeveloped property in downtown Milwaukee is at a premium. Without room for urban expansion, out-of-the-box alternatives are necessary to develop this area of the city. The redevelopment of the expansive former Schlitz Brewery complex, located along the river in downtown Milwaukee, is one of these examples.
Solution
To make room for this green space project, the owner removed two vacant buildings within the old Schlitz campus. As a Leadership in Energy and Environmental Design (LEED) project, there was considerable coordination to reuse as much material as possible from the old buildings including railings, smokestacks, bricks, and the large stone building name above the entrance.
Extensive public infrastructure investigation, historical considerations, pedestrian and vehicle circulation studies, and urban landscape design were incorporated into the conceptual plans in preparation for construction documents. To create an inviting, prosperous green development opportunity, Kapur assisted with the LEED certification, stormwater management, and water quality improvements within the development. Our team identified how, and where, old materials could be reused when constructing Brewtown Square.
Services Provided
- Field survey
- Hazardous material investigation
- Site design
- Landscape architecture
- Plantings
- Hardscapes
- Decorative pavements
- LEED AP
Industries Covered
- Site Design
- Landscape Architecture
Results
Kapur took an unconventional, yet effective, approach to create this urban park not only for public enjoyment, but for stormwater filtering, containment, and rate control prior to its release into the river.






